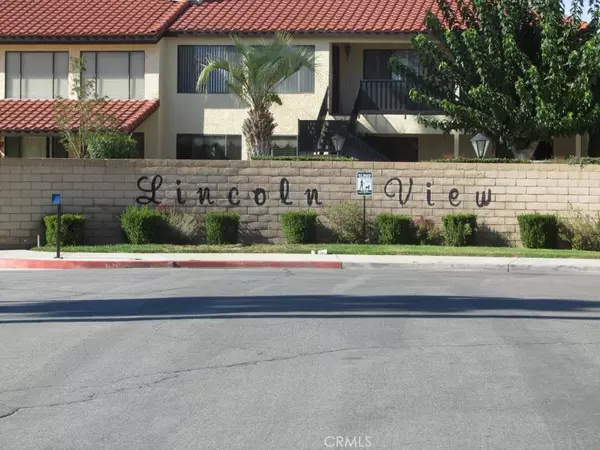For more information regarding the value of a property, please contact us for a free consultation.
Key Details
Sold Price $84,200
Property Type Condo
Sub Type Condominium
Listing Status Sold
Purchase Type For Sale
Square Footage 1,183 sqft
Price per Sqft $71
Subdivision Lincoln View
MLS Listing ID SR15221207
Sold Date 12/18/15
Bedrooms 2
Full Baths 2
Condo Fees $255
HOA Fees $255/mo
HOA Y/N Yes
Year Built 1985
Lot Size 1,306 Sqft
Property Description
Welcome home. This turn key, updated, clean condo is ready for you. The spacious Master Bedroom has a sliding door that opens to a long balcony that overlooks the pool area. It is adjoined by a large bathroom with two closets that include built-ins and mirrored doors. The vanity area is L-shaped with a make up table built in for plenty of room to spread out. Both bathrooms have beautiful new tile in the showers and tumbled tile on the floors. The kitchen and dining area have matching tumbled tile floors and there is a ceiling fan in the dining area. Super clean white tile counter tops and matching cabinets and appliances. The family room has a cozy wood burning gas fireplace and cream colored carpet that continues into the bedrooms. Washer and dryer hookups in the hall way closet keep it concealed when not in use. The gated community is nicely landscaped with walking paths, pool, jacuzzi, club house and is very well maintained. Come quick, priced to sell!
Location
State CA
County Riverside
Area Srcar - Southwest Riverside County
Interior
Interior Features Breakfast Bar, Balcony, Breakfast Area, Ceiling Fan(s), Open Floorplan, Tile Counters
Heating Forced Air
Cooling Central Air
Flooring Carpet, Tile
Fireplaces Type Family Room
Fireplace Yes
Appliance Dishwasher, Disposal, Gas Range, Gas Water Heater, Microwave
Laundry Washer Hookup, Gas Dryer Hookup, Inside
Exterior
Exterior Feature Lighting
Garage Garage
Garage Spaces 1.0
Garage Description 1.0
Fence Stucco Wall, Wrought Iron
Pool Community, In Ground, Association
Community Features Curbs, Gutter(s), Street Lights, Sidewalks, Gated, Park, Pool
Utilities Available Natural Gas Available, Sewer Connected, Water Connected
Amenities Available Outdoor Cooking Area, Pool, Spa/Hot Tub
View Y/N Yes
View Neighborhood
Roof Type Spanish Tile
Accessibility None
Porch None
Parking Type Garage
Attached Garage No
Total Parking Spaces 1
Private Pool Yes
Building
Lot Description Near Park, Planned Unit Development, Paved
Story One
Entry Level One
Foundation Slab
Water Public
Architectural Style Spanish
Level or Stories One
Others
Senior Community No
Tax ID 551401050
Security Features Security Gate,Gated Community,Security Lights
Acceptable Financing Cash, Cash to New Loan, Submit
Listing Terms Cash, Cash to New Loan, Submit
Financing FHA
Special Listing Condition Standard
Read Less Info
Want to know what your home might be worth? Contact us for a FREE valuation!

Our team is ready to help you sell your home for the highest possible price ASAP

Bought with Sherri Schlenker • Vogler Feigen Realty
GET MORE INFORMATION


